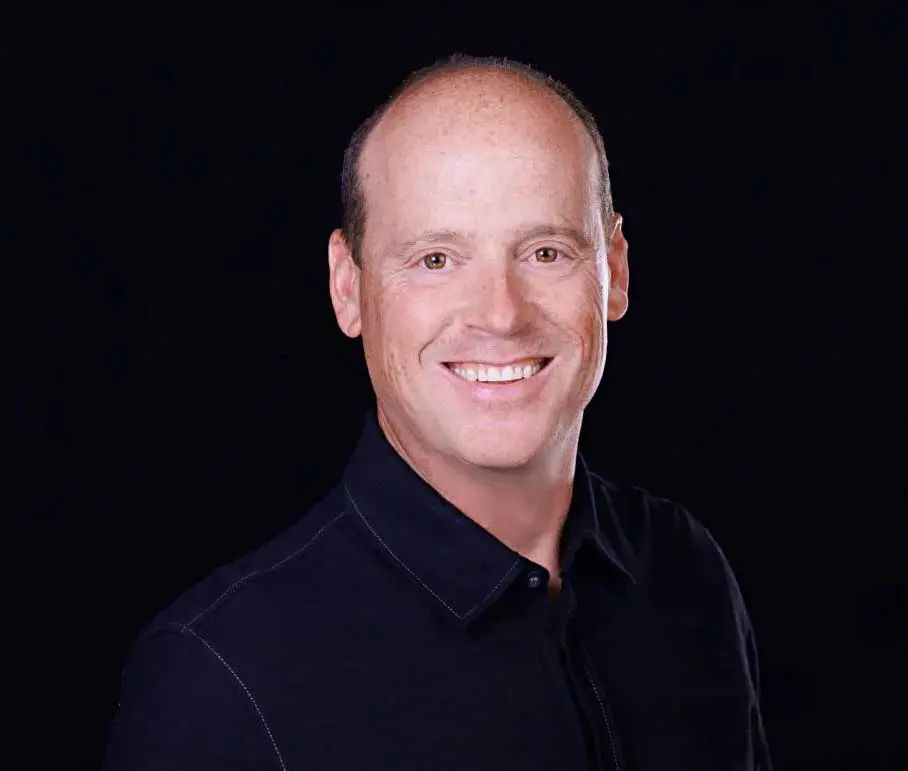
Eric Mininberg
602-757-6249
Email
Listing Details:
Listing ID:
Updated: 7/13/2025 8:59am
| Status | Active/For Sale |
| Days On Market | 38 |
| Taxes | $9,553.00 |
| HOA | $0.00/ |
| Type | Single Family Residence |
| Garage | 2 |
| Open Parking | 2 |
| Year Built | 1957 |
| Lot Size | 12593.00 |
| County | Maricopa |
| Listed By | Compass |
Description:
Situated in one of Arcadia Lite's most sought-after neighborhoods, this meticulously redesigned floor plan features three bedrooms, an office, and 3.5 baths --providing flexible work, play, or relaxation space. At the heart of the home is a show-stopping kitchen, fully rebuilt and modernized with custom cabinetry, Quartzite countertops, a high-end appliance package, and an oversized walk-in pantry for added convenience and entertaining ease. The expansive great room is bathed in natural light. It seamlessly connects to the front and back patios through French Doors -- opening to a beautifully finished backyard oasis with mature landscaping, a huge covered patio, a built-in BBQ, a pizza oven, a fire pit, and a lush green lawn. The primary suite offers a private retreat with direct backyard
Interior Features:
- High Speed Internet
- Double Vanity
- 9+ Flat Ceilings
- Vaulted Ceiling(s)
- Kitchen Island
- Full Bth Master Bdrm
- Separate Shwr & Tub
- Tub with Jets
Exterior Features:
- Private Yard
School Information:
- Biltmore Preparatory Academy
- Biltmore Preparatory Academy
- Camelback High School
Property Location:
Agent Information:













































